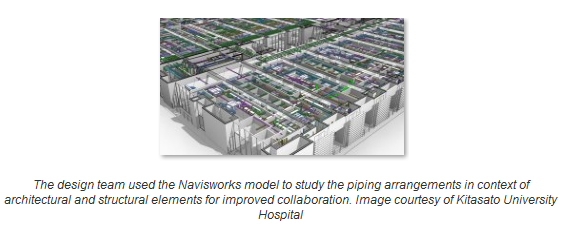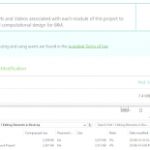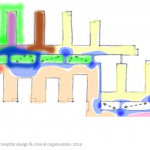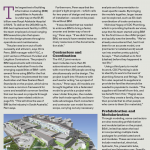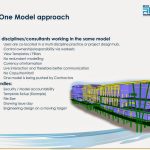Quotes:
Throughout the design and construction process, the project team used Building Information Modeling (BIM) solutions from Autodesk, including Autodesk Revit Architecture for 3D architectural design and project visualization, Autodesk Navisworks Manage for whole project visualization and coordination, AutoCAD for project documentation, and Autodesk 3ds Max Design for advanced 3D rendering and animation.
…
The team also used Navisworks Manage to perform formal clash detection. “For a building with such complex functions as this hospital, there is normally a great deal of rework that needs to be done during construction,” says Fujiki. “But on this project, Autodesk BIM software helped us identify and solve coordination issues during the design process. This helped reduce the amount of expensive rework during construction-improving construction efficiency and quality, which ultimately benefits our client.”
…
The project team also used Navisworks to evaluate construction logistics. For example, models of several large construction cranes were added to the Navisworks model to study crane placement. The crane arm was rotated to check the range of the crane and identify placements that involve the least amount of rotation. “The value of the Revit and Navisworks models increased as construction complexity increased,” reflects Hosoda. “Autodesk BIM solutions provided a more thorough grasp of the whole building and had a major impact on the understanding of the workers at the site.”
Read the whole article:
78717-First Experience with BIM Proves Highly Successful for Japanese Designers Collaborating on Complex and Advanced Hospital Design
