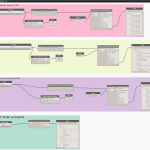An old (2006) but insightful post by Phil Read:
if Max/SketchUp/etc.understood the intent of what you were modeling, I suspect the translation to Revit would be far more rational. But this isn’t the case. Those tools produce generic geometry. But geometry alone isn’t enough; you have to be able to embed intent. Creating morphic forms is an interesting exercise in design iteration. But making blobs isn’t the same thing as making decisions about construction (or constructibility). Blobs don’t have the same rules as buildings.
via
AUGI – View Single Post – Adventures in 3ds Max and Revit Massing


