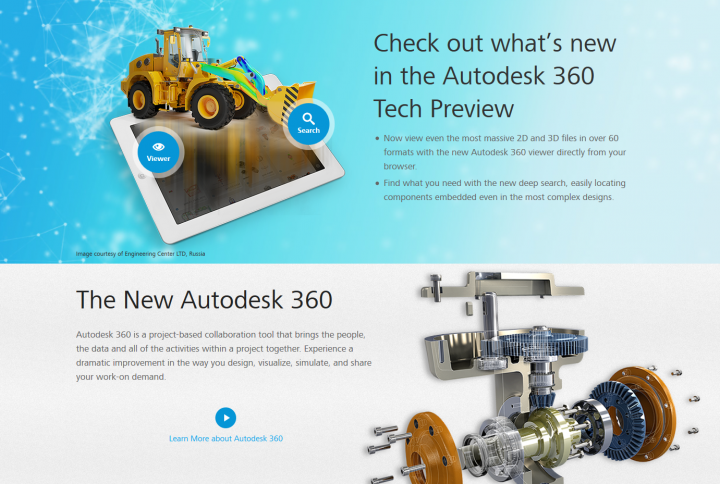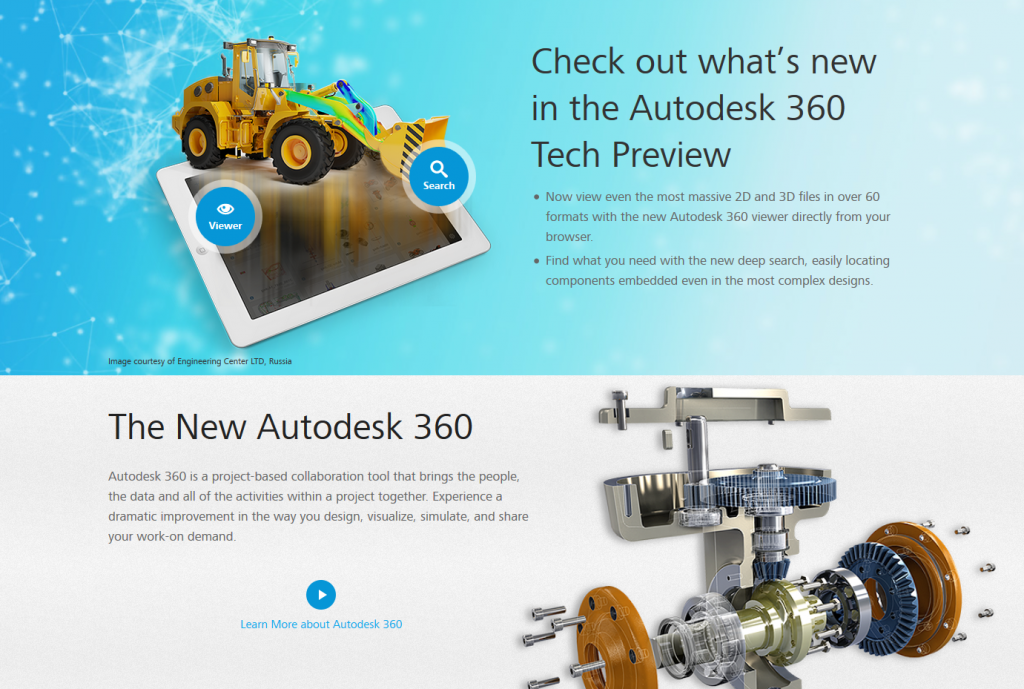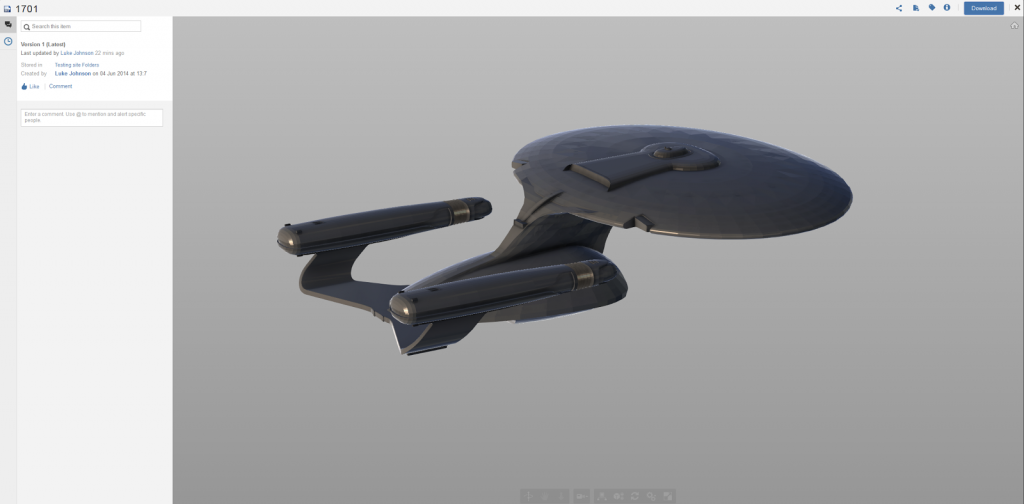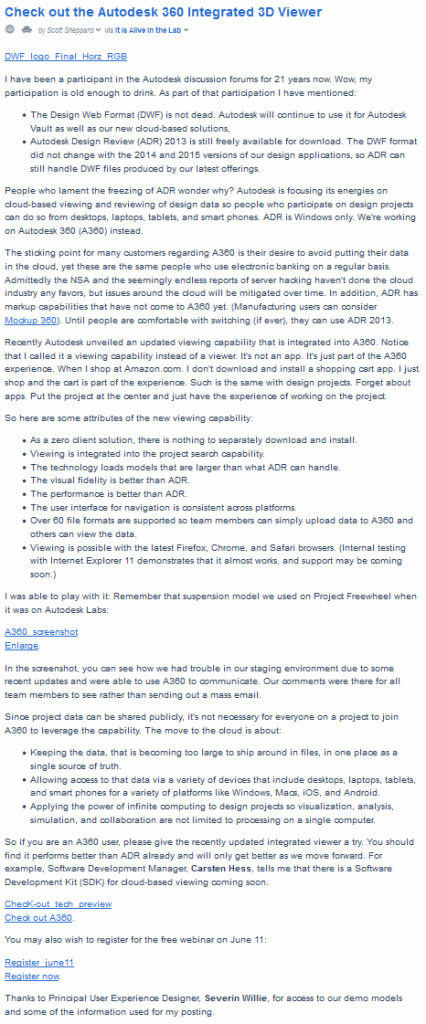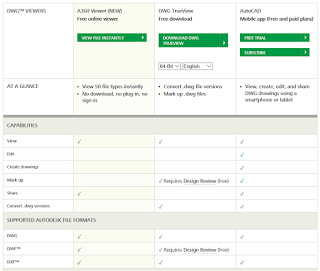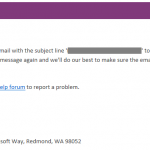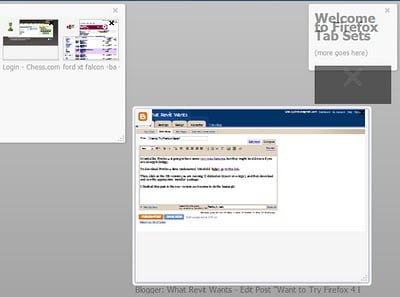- You can access and join the tech preview here
- Login with your Autodesk account
- Accept terms and conditions (notice that Fusion is mentioned here…)
- Go to your email and click on the confirmation link
- You will also get an email with a myhub link
- Create a Project
- Click Upload
- If the file is something that Autodesk 360 Viewer can handle, just go to Data and then click on the uploaded files thumbnail – the viewer should load
I tried uploading a Revit file and it was very smooth to navigate. You can click on the toolbar at the bottom and show model structure (3 squares in a tree view), or click on the gears and turn on the ViewCube.
Just for the fun of it, I uploaded and viewed this model:
With features for team communication and wiki, it is obvious that Autodesk 360 intends to be more than just a file sharing and viewing tool.
Scott’s post (with lots of insight on DWF and Design Review):
Upload video:

