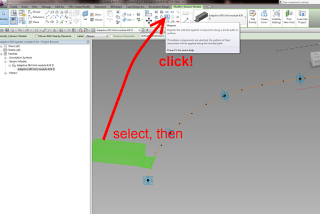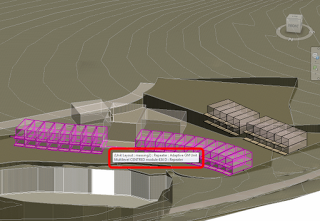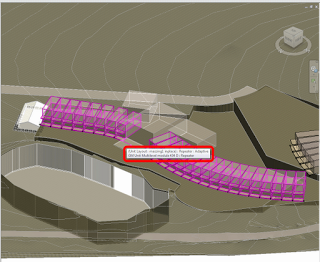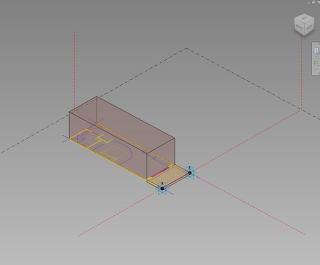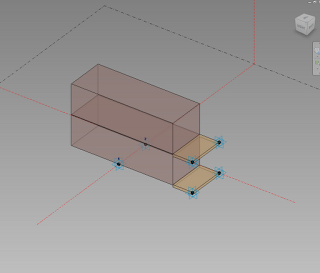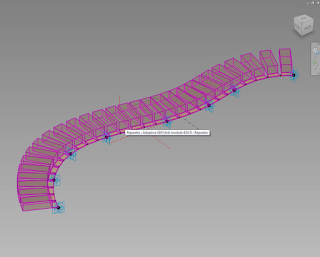You will find below a visual diary of some site master planning options – the Divide and Repeat tool was used to layout out the units.
Here is a very concise how-to:
- Make a new Mass or Adaptive family (in-place or component)
- Draw a Spline
- Select it and hit Divide Path
- Place a two-point based Generic Model Adaptive family spanning two of the points
- Select it, and then click the Repeat button
The images below will tell you more:
Further reading:
Use Divide and Repeat to Create A Curved (elevation) Railing – WikiHelp

