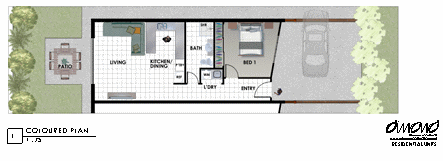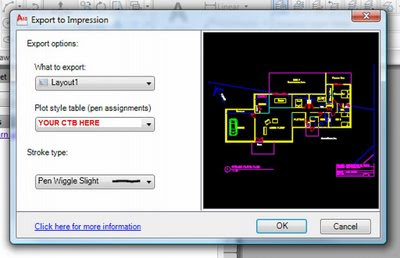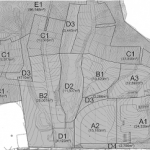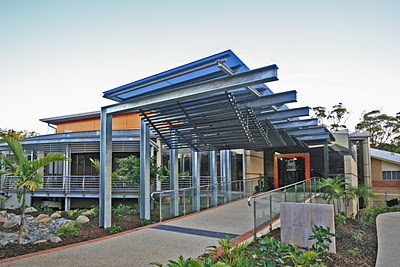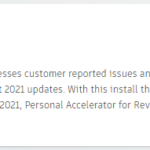Doing an interesting roundtrip today:
- Export Revit floor plan to DWG – basic walls / doors / floors only
- Add floor finishes / landscape / people / vehicles in Impression
- Save PDF, open in Photoshop
- Add extra Entourage (furniture etc) and text in Photoshop
- Save for Web and re-import into Revit. Scale to match floor plan from step 1.
It may sound like a pain, but its working quite nicely…

