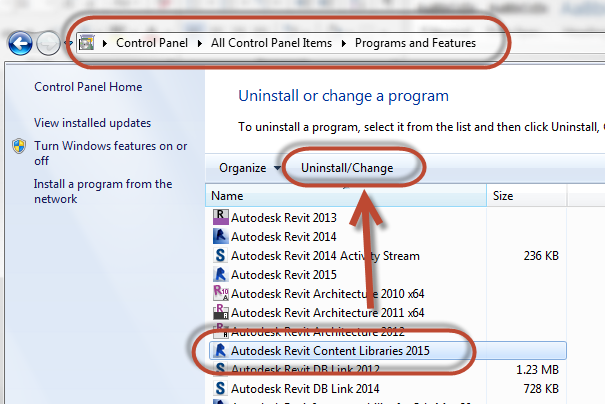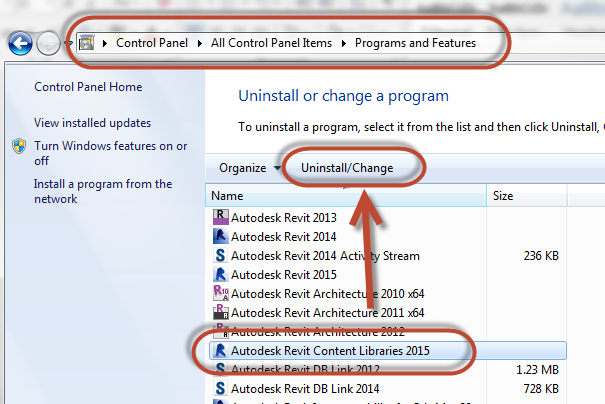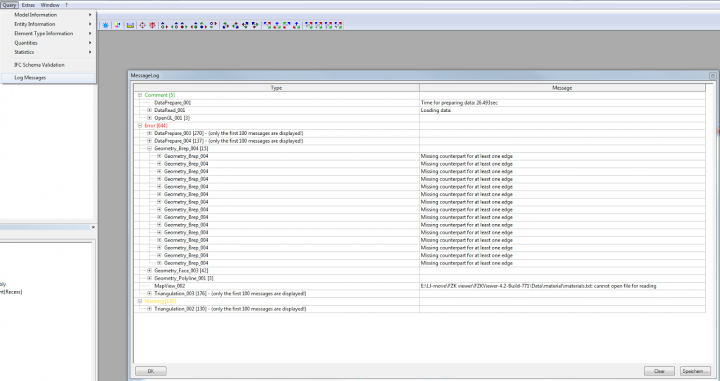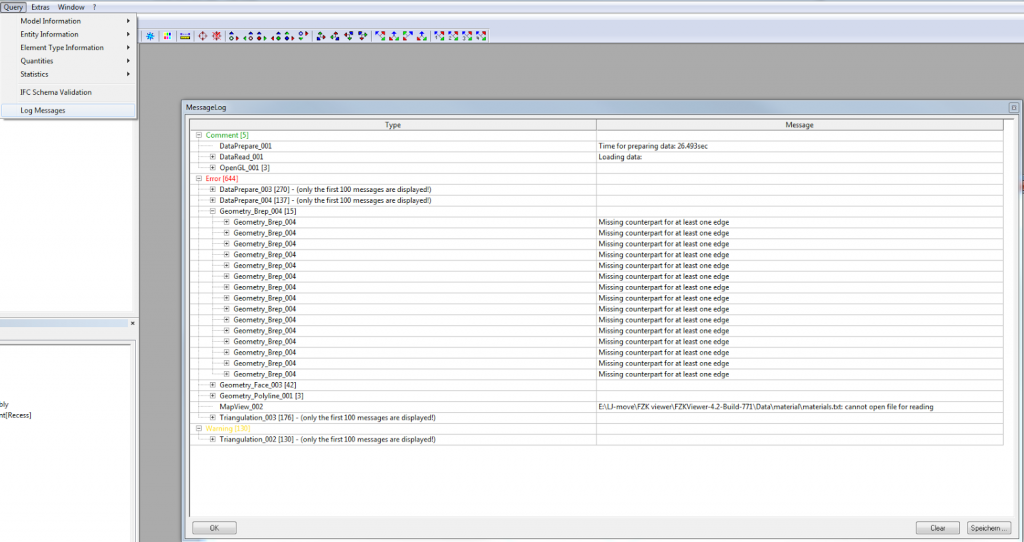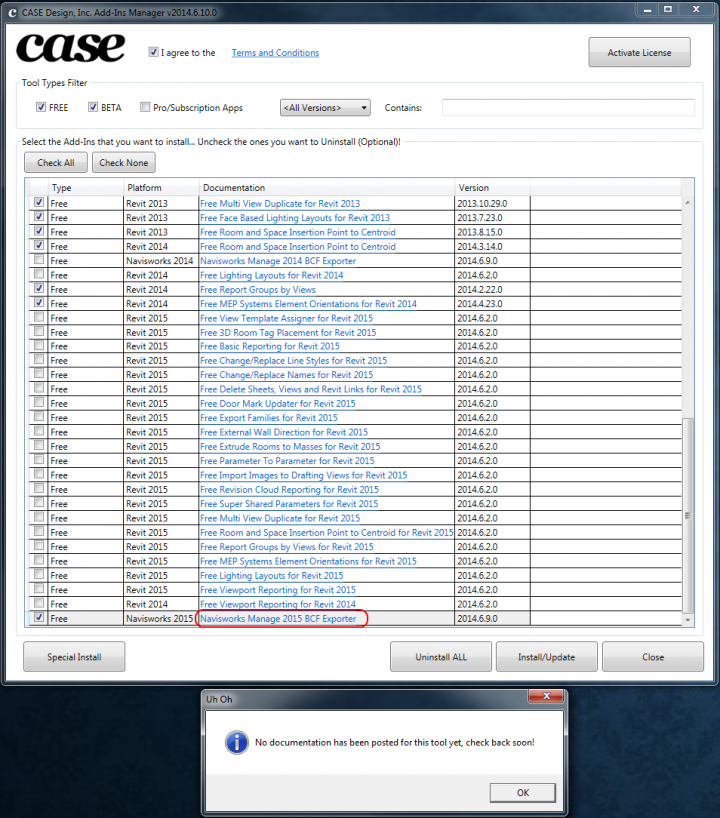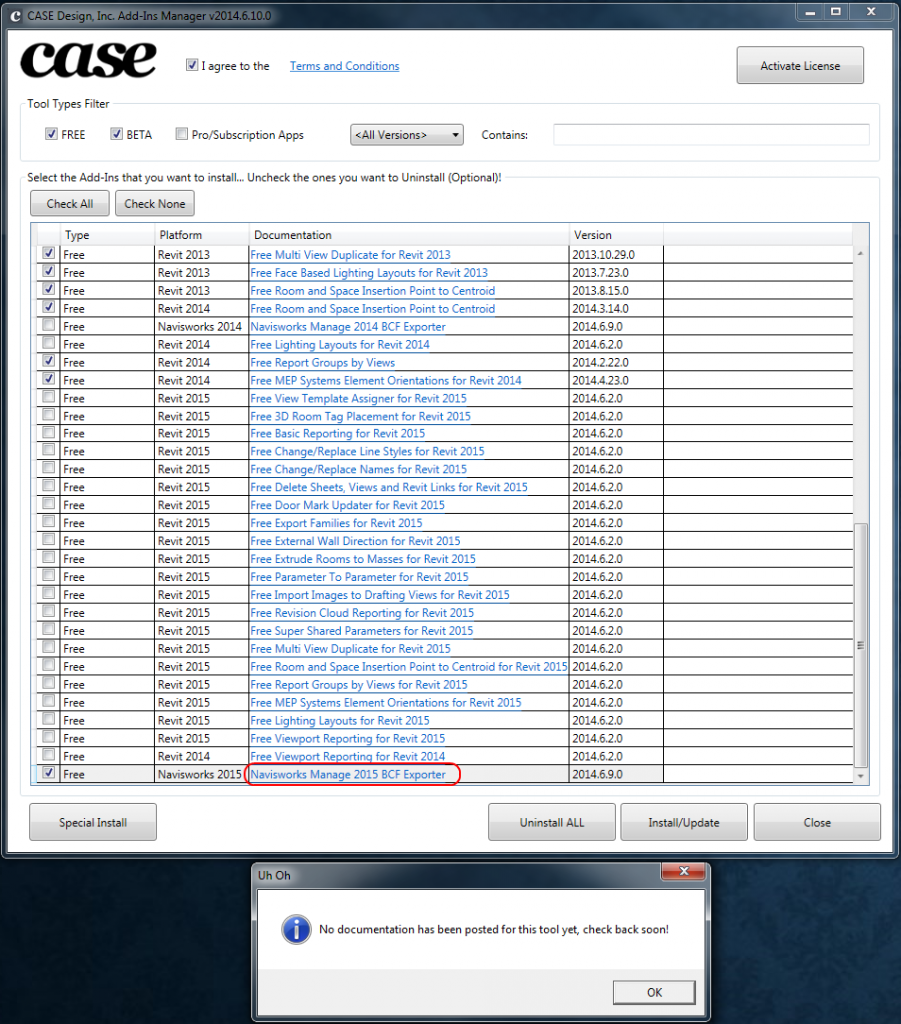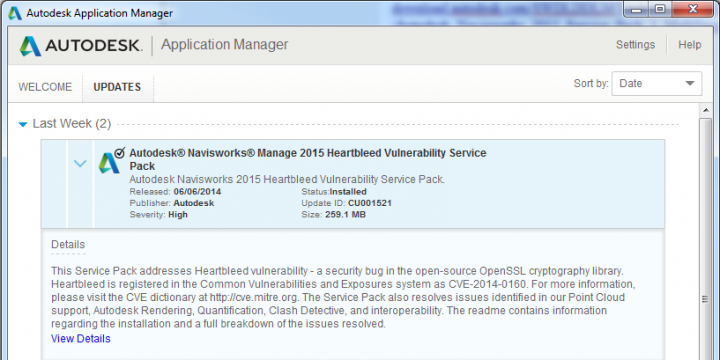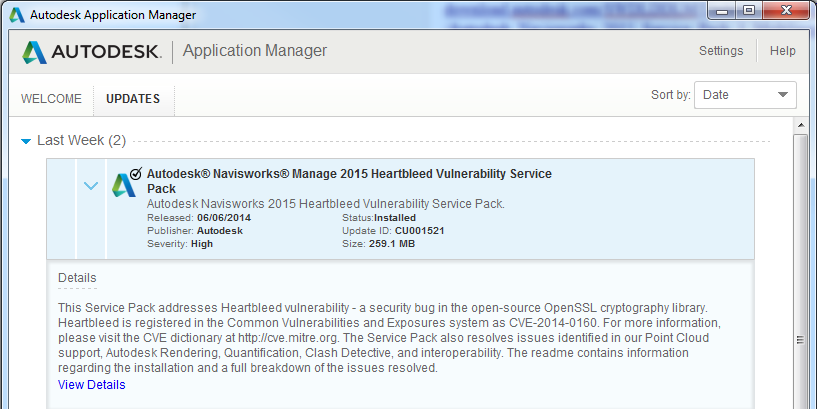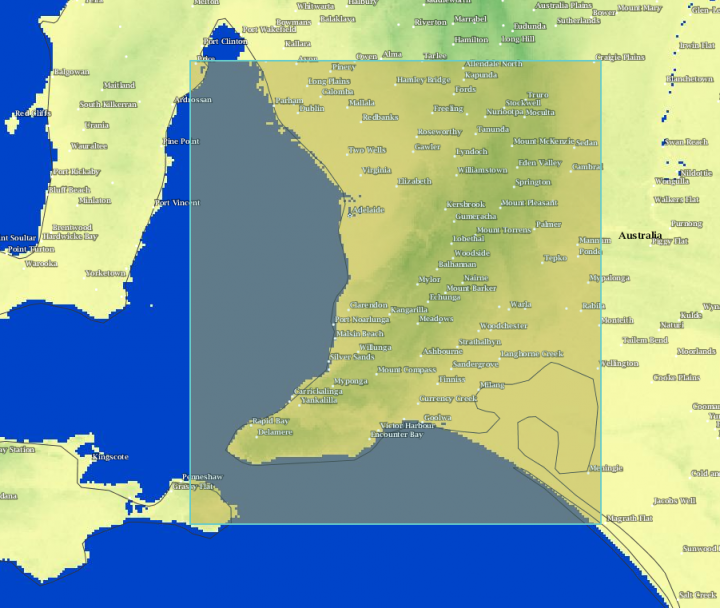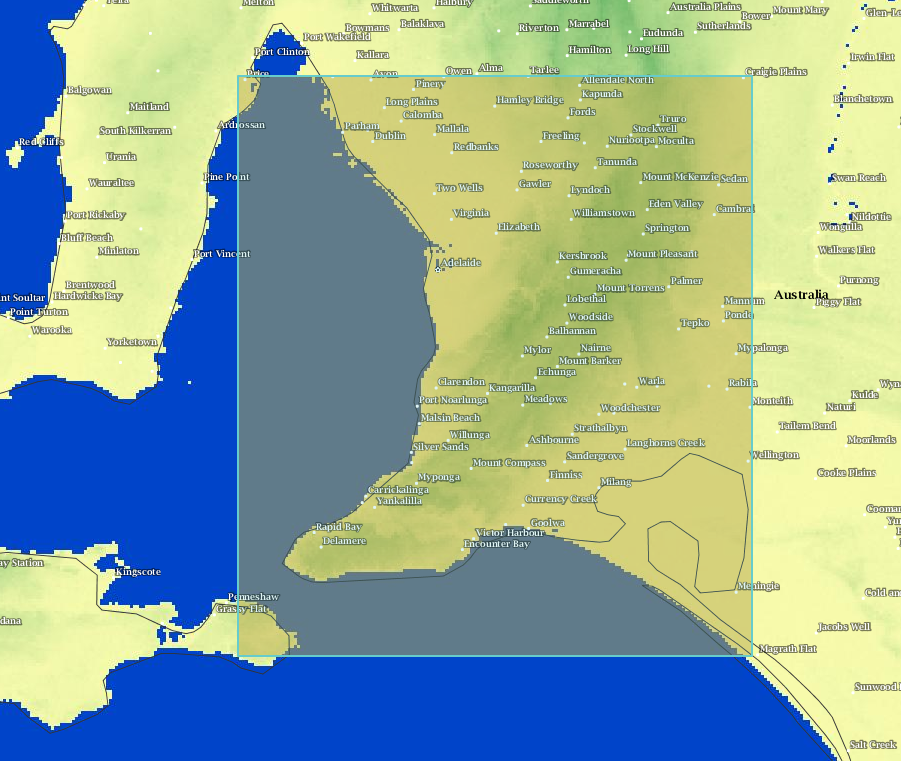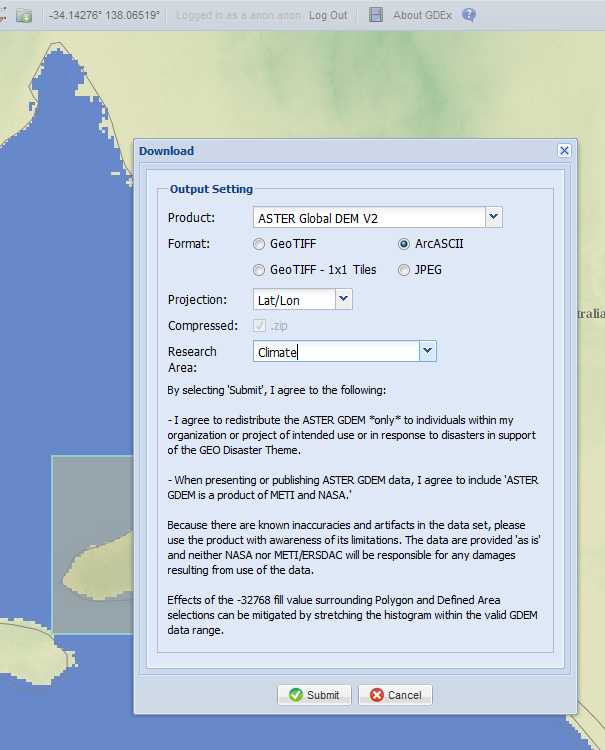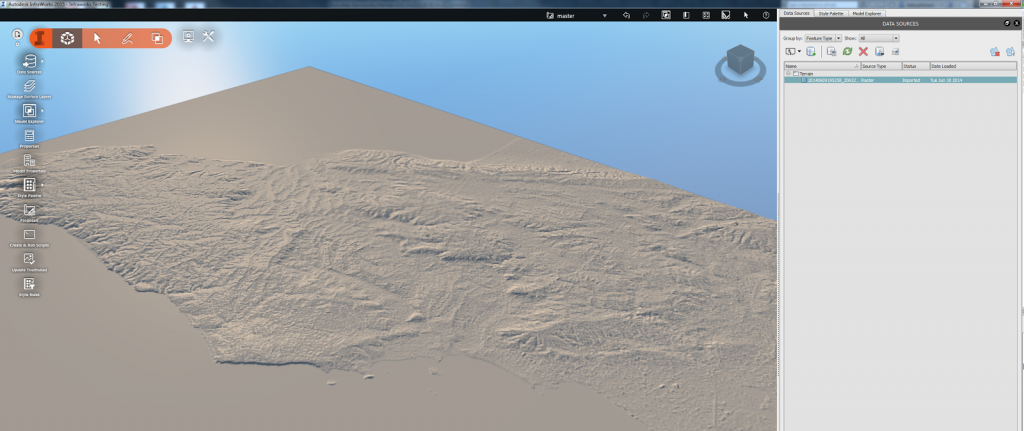The release of the Advanced Spaceborne Thermal Emission and Reflection Radiometer (ASTER) Global Digital Elevation Model Version 2 (GDEM V2) was announced on October 17, 2011. This data can be downloaded and imported to Infraworks.
Here’s how:
1) Go here:
http://gdex.cr.usgs.gov/gdex/
2) Create an account / login
3) Browse the world, then Select a region using one of the tools, such as Rectangle
4) Download using ArcASCII
5) Back in Infraworks: Import from file, Raster
6) Select the ArcASCII file
7) Right click the source in Infraworks and pick Refresh. Your topo should now be visible:
8) Now import your Revit or Civil3D models and create your animations…
More info:
ASTER Global Digital Elevation Map
via
Infraworks Interference Checking using drive command above pipes:
On a related note: you can use AutoCAD GEO command to grab coordinate data
Another link about using Infraworks:
http://translate.google.com/translate?u=http%3A%2F%2Fwww.cadstudio.cz%2Fism&hl=en&langpair=auto|en&tbb=1&ie=windows-1250

